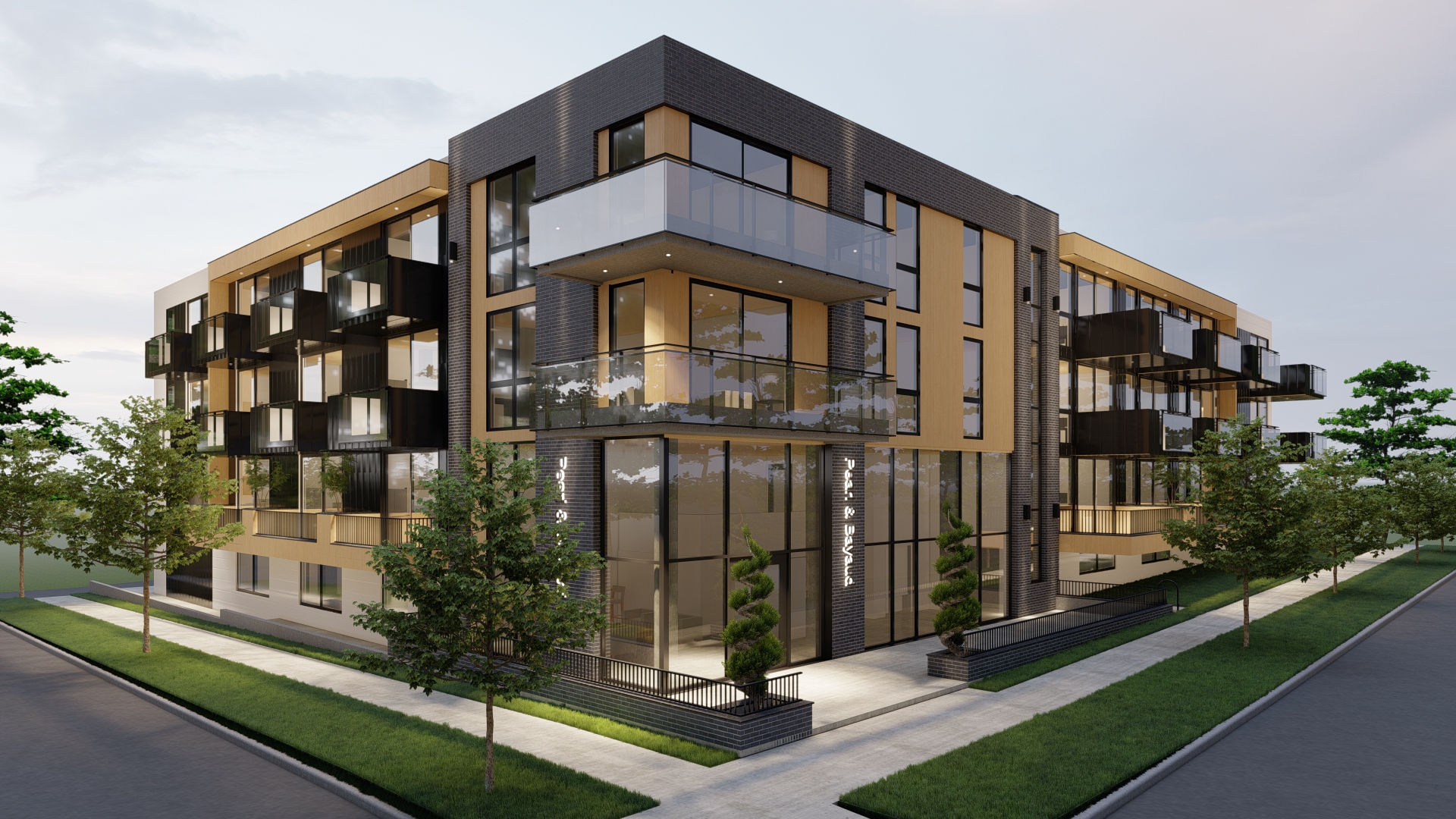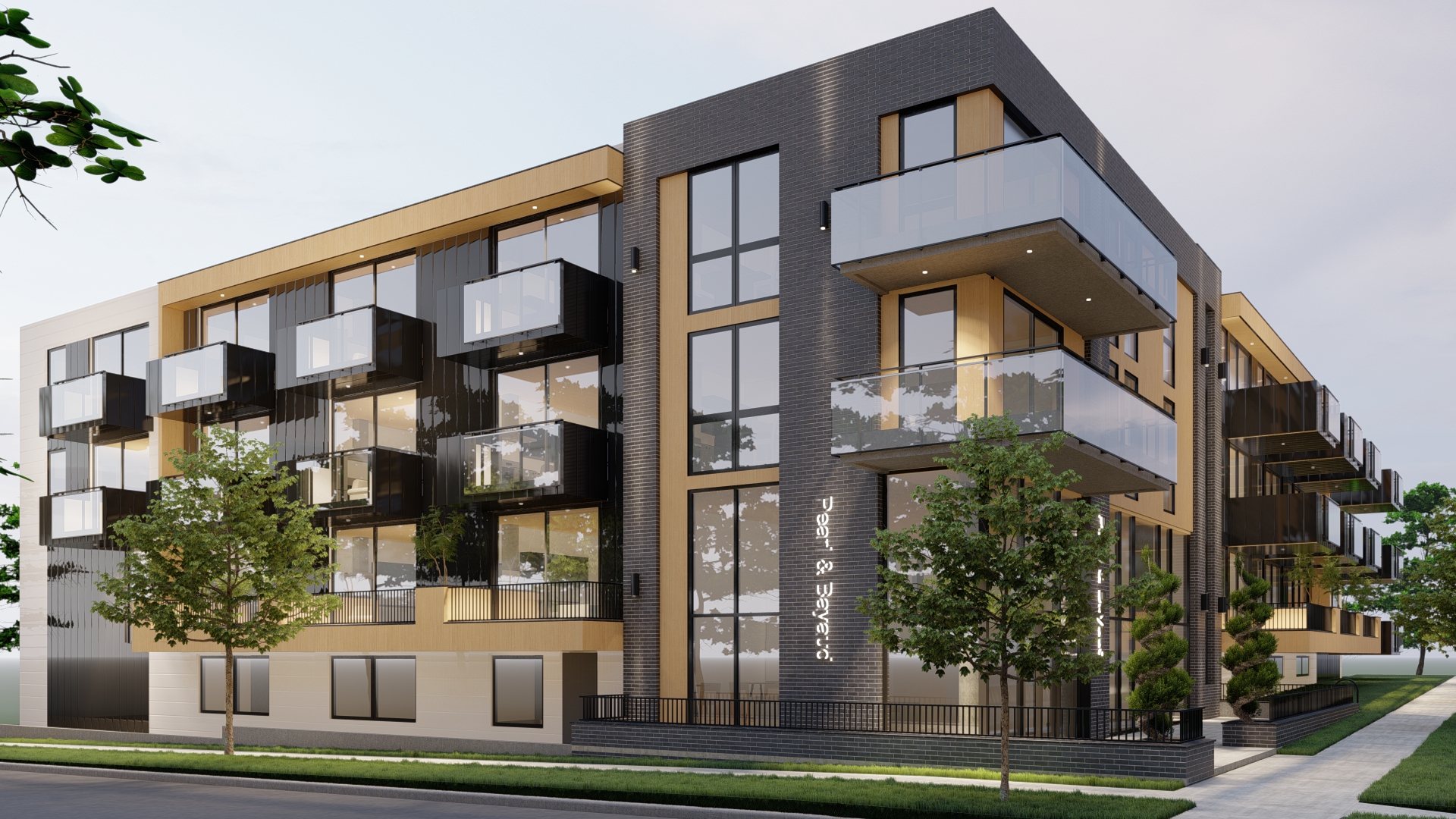PROJECT DETAILS
Project area: 49,436 SF
P R O J E C T D E S C R I P T I O N
The Pearl St. Apartments are part of a thoughtfully crafted podium-style building designed to provide residents with privacy rarely found in low-rise residential living while remaining welcoming to pedestrian traffic at the corner of Pearl St. & Bayaud Ave. in Denver. The structure is comprised of a garden-level enclosed parking garage and 3 levels of market-rate apartments that include 44 residential units with available studio, 1-bedroom, and 2-bedroom floor plans.




