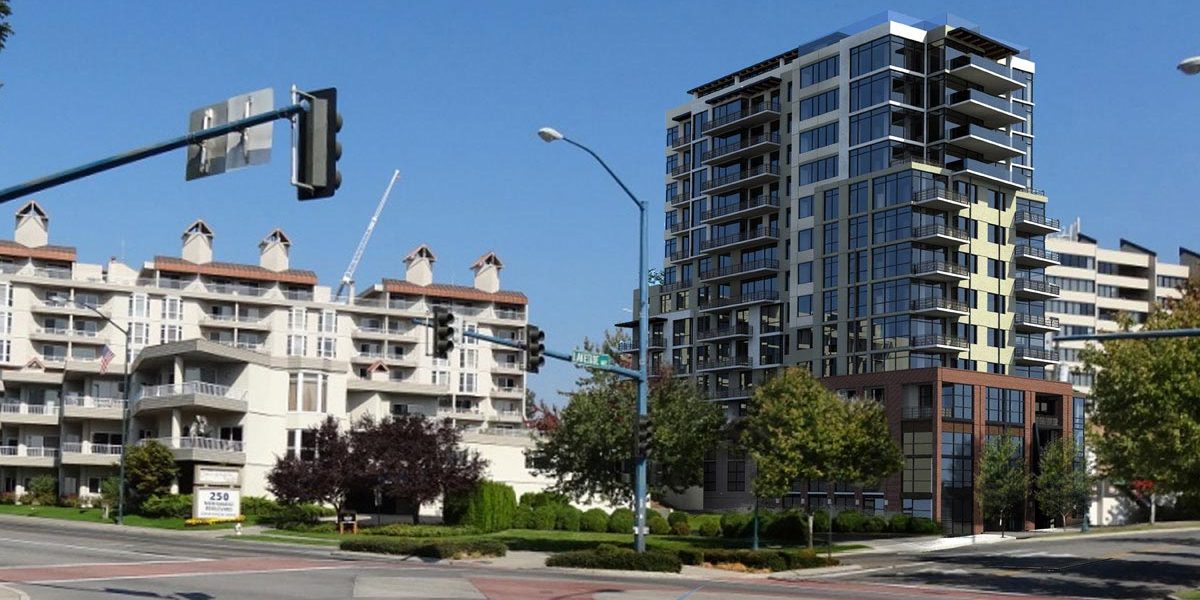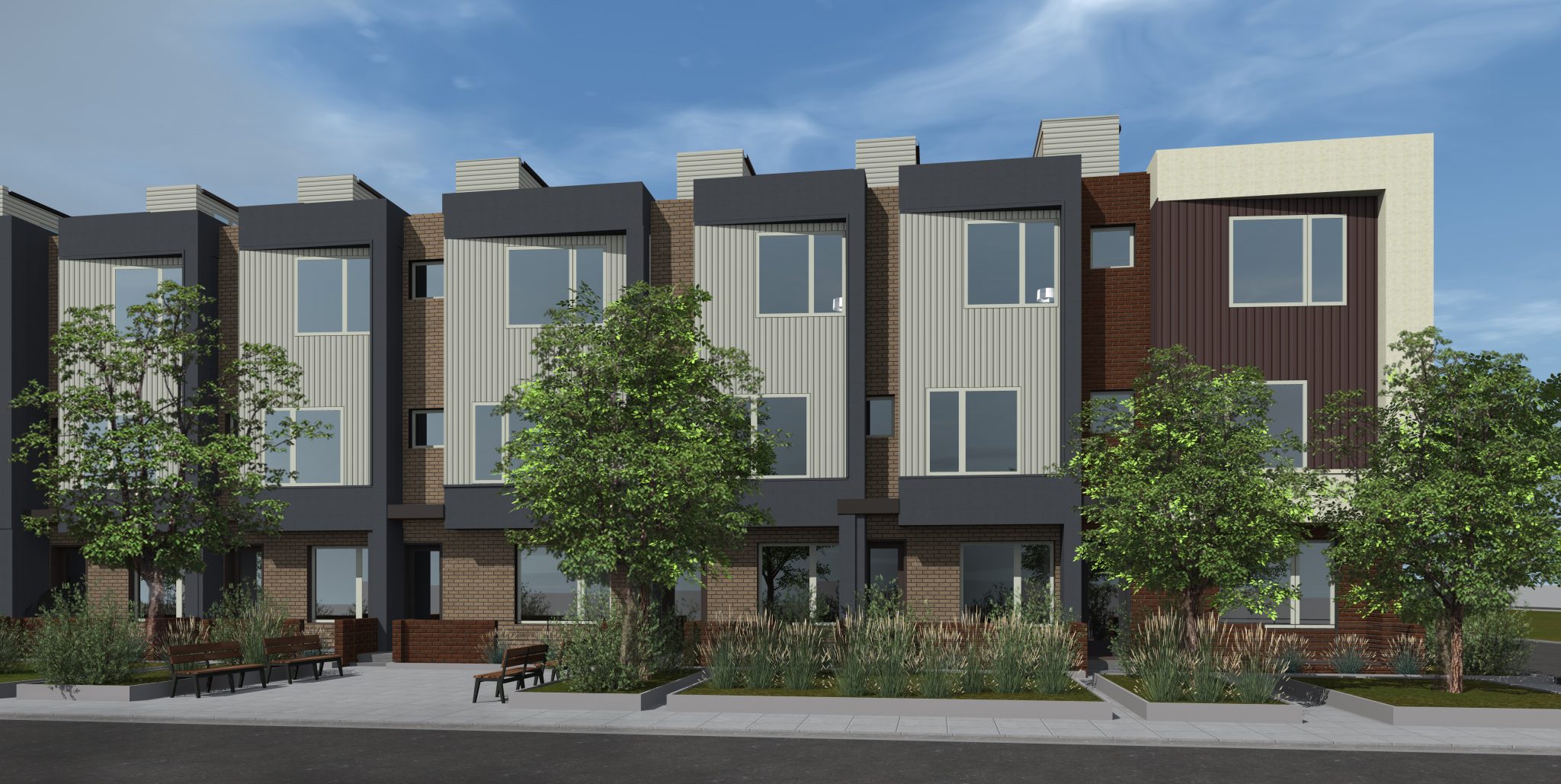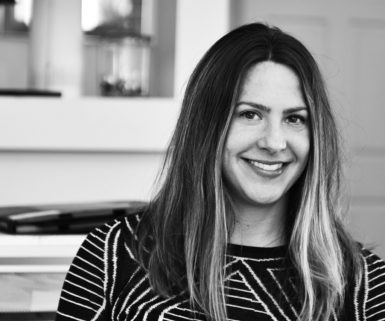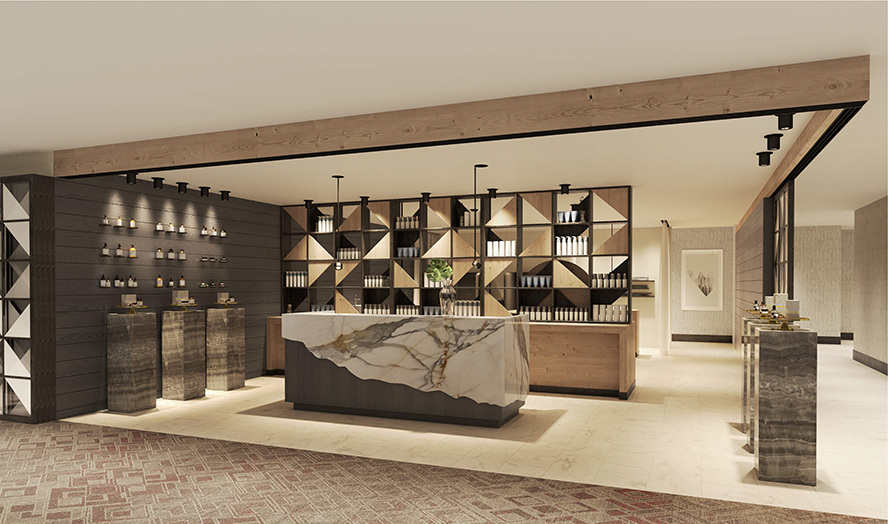
U R B A N L I V I N G / M I X E D U S E
Maple Street Residences, Superior, Colorado – 5 residential homes Boulevard One, Lot 1 and 6 Custom Homes, Denver, Colorado – 2 custom homes Spokane Falls, Spokane, Washington, 13 stories: 199 units/retail Boulevard One Townhomes, Denver, Colorado - 34 townhome units Boulder Armory Townhomes, Boulder, Colorado – 65 townhome units Lipan Duplex, Denver, Colorado – 2 duplex units City Center, Durham, North Carolina – 26 stories: 152 units/office/retail Five Points, Durham, North Carolina – 20 stories: 200 units/office/retail One Lakeside, Coeur d’Alene, Idaho – 14 stories: 64 units/retail Block 99, Aspen, Colorado – 3 stories: residential/office Berg Residence, Aspen, Colorado – historic renovation of cabin/loft Manhattan West, Las Vegas, Nevado – 8 stories: 725 unit/office/retail lifestyle center The Jet, Phoenix, Arizona – 30 stories: 490 units/office/retail Buerger Brother/Fireclay Lofts – 4 stories: historic renovation loft/retail Skylofts, Denver, Colorado – 12 stories: adaptive reuse of office to loft Conner Cabins, Aspen, Colorado – historic renovation of 3 cabins to lofts/office Eden Apartments, Denver, Colorado – 5 stories: 50 units/retail Franklin Street Townhomes, Denver, Colorado – 27 townhome units

C O M M E R C I A L / O F F I C E / H I G H T E C H
KMI Corporate HQ, Broomfield, Colorado – 27,500 s.f. of office/warehouse Total Longterm Care Corporate Headquarters, Denver, Colorado – 45,000 s.f. corporate h.q. Policy Studies Corporate Headquarters, Denver, Colorado – 80,000 s.f. corporate h.q., tenant improvements Denver Detention Center, City and County of Denver, Colorado – 550,000 s.f. detention/courtroom/administrative





