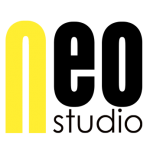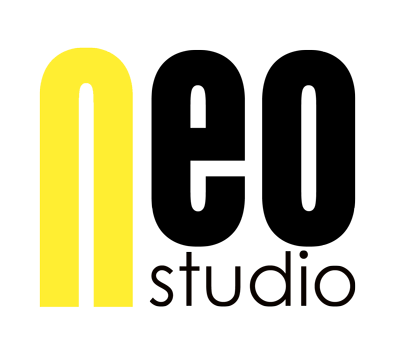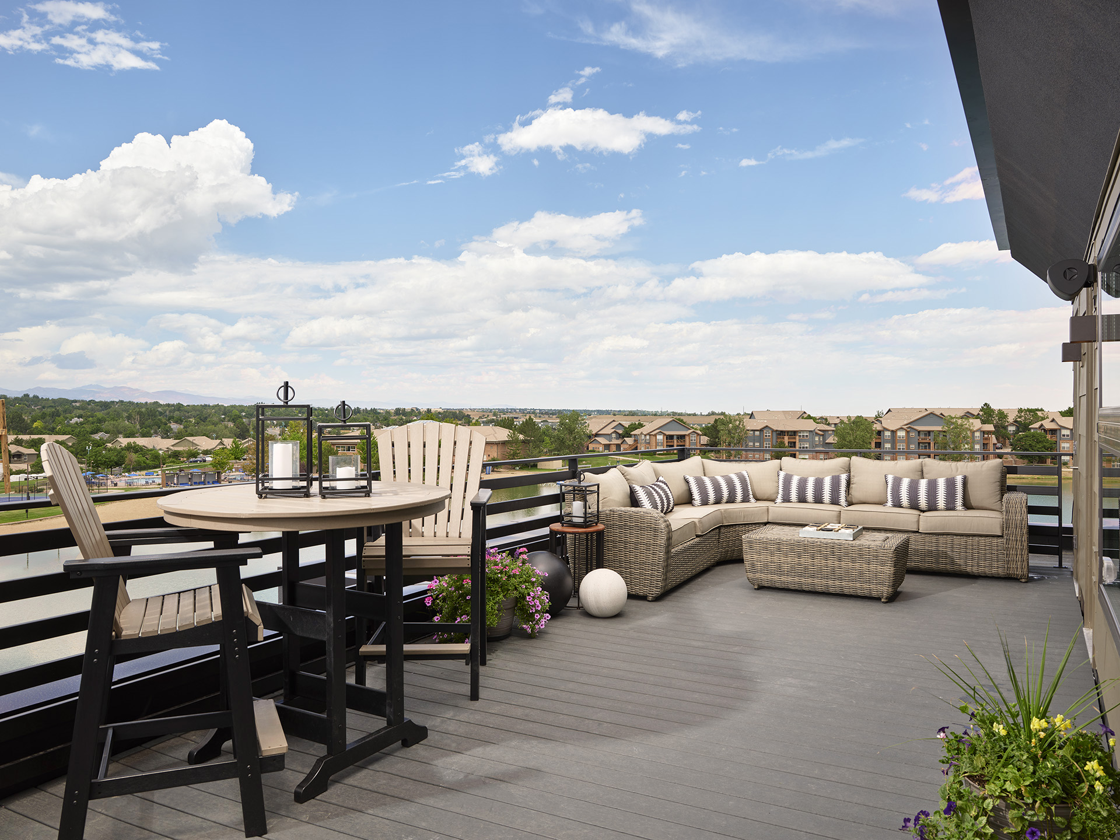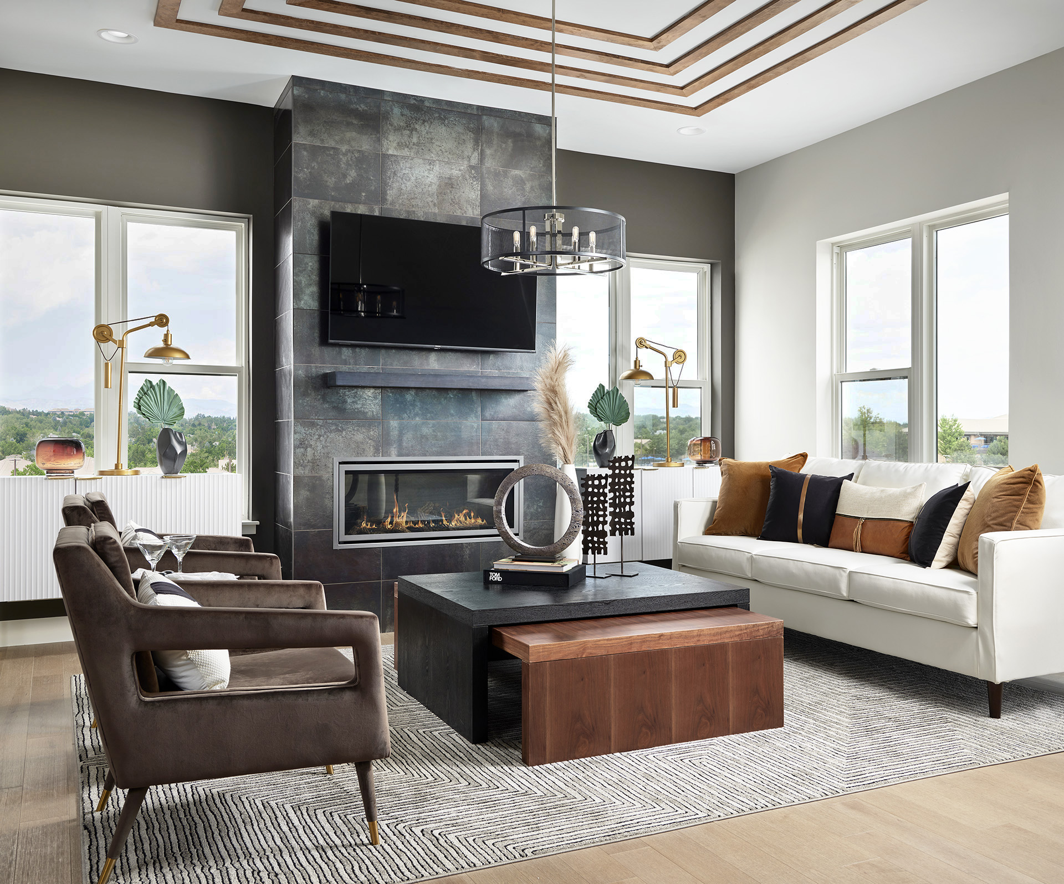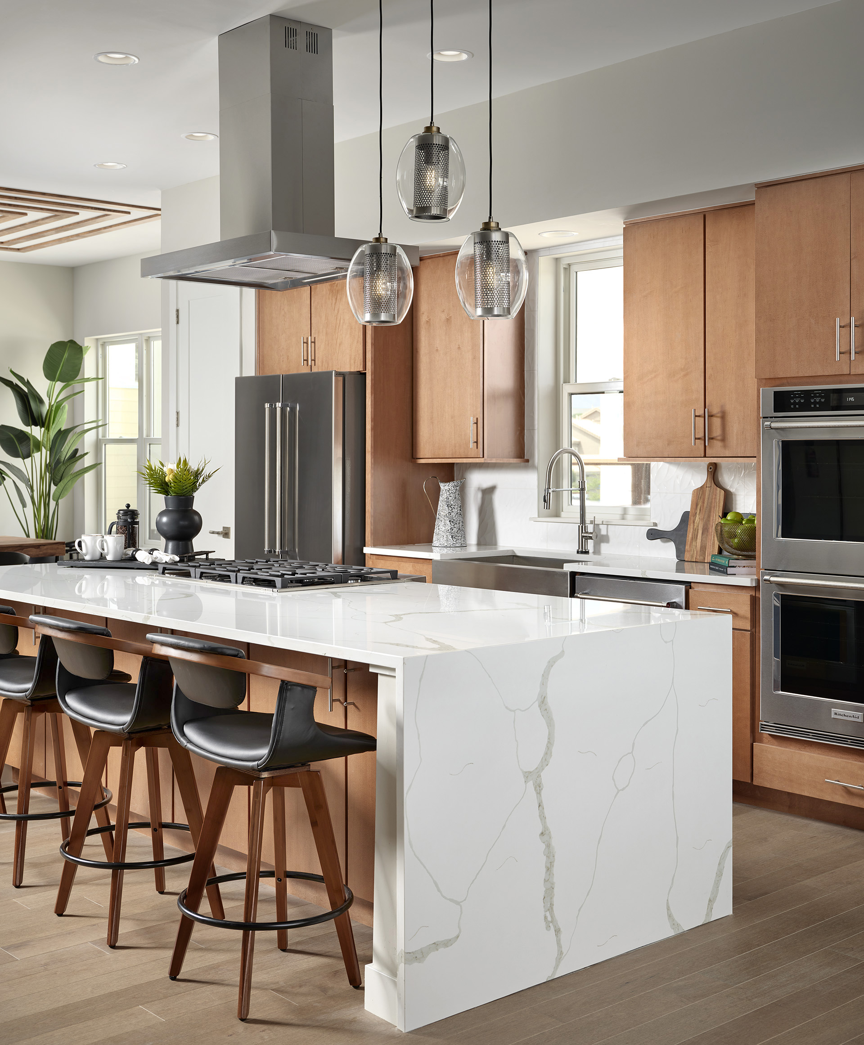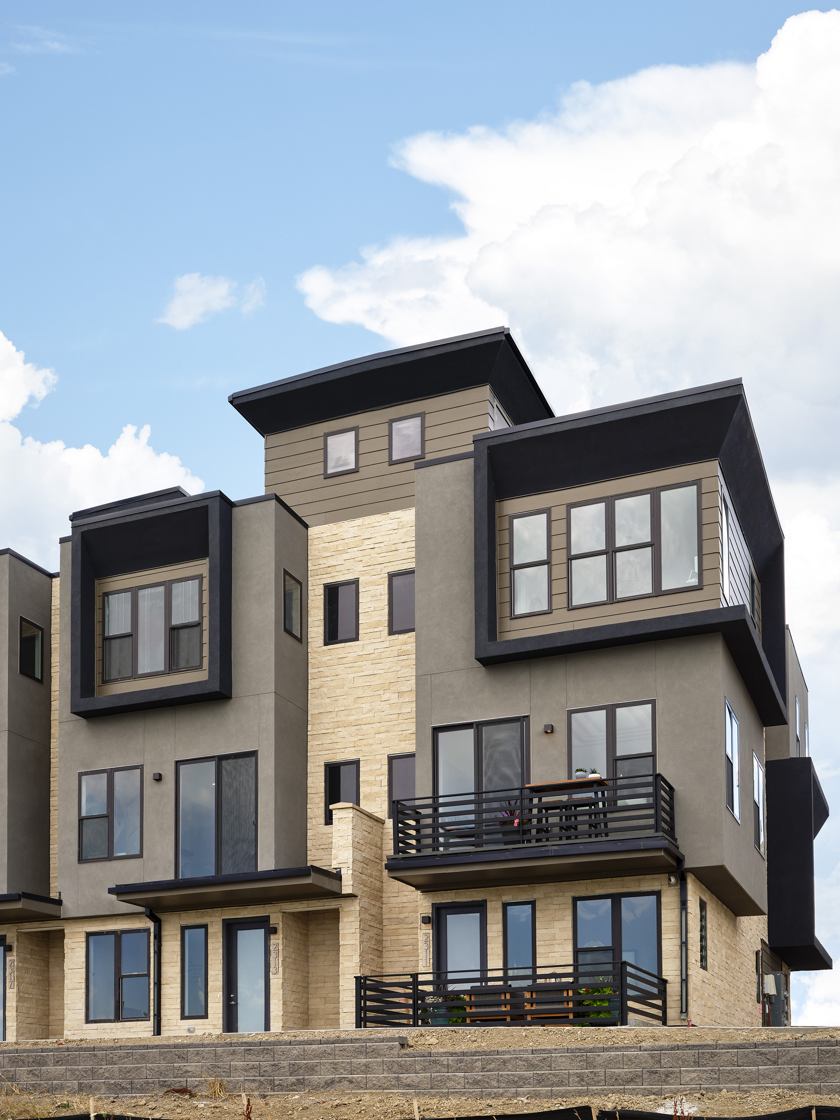PROJECT DETAILS
SURFACE
95,000 sq. ft , 4 BUILDINGS, 35 HOUSES
P R O J E C T D E S C R I P T I O N
Koelbel Urban Townhomes is Designed as the epicenter of the Boulevard One subarea in Lowry-Denver. The Townhomes at Boulevard One acts as a link between existing single family neighborhoods and a hub for pedestrian activity to-and-from the Community Park zone to the east. NEOstudio’s design creates an urban edge along the boulevard with an elevated front stoop, promoting the concept of a connector, which acts as a “gift to the street”. The use of landscape buffers and subtractive architectural volumes at the street frontage adds interest while maintaining privacy in the units. The stepped massing and varied material palette act to maintain an appropriate scale and relationship to the street, while large areas of glass promote views and visual connections to the street. A for-sale product, NEO won the project commission as part of a design competition in partnership with Koelbel Urban Homes. The project exemplifies the sustainability goals of the Boulevard One neighborhood by pursuing a HERS index score of 50, the inclusion of low-flow plumbing fixtures and xeric plantings at all units, and the commitment to offering inclusive housing with innovative interior design. The unit design includes two unit plan prototypes: a 3,400 SF end unit with a main floor master bedroom and elevator option that caters to empty nesters as potential buyers and a 2,700 SF three story unit with a unique multitiered entry floor and a rooftop deck amenity. The project scope includes four buildings with 35 total units.
