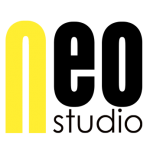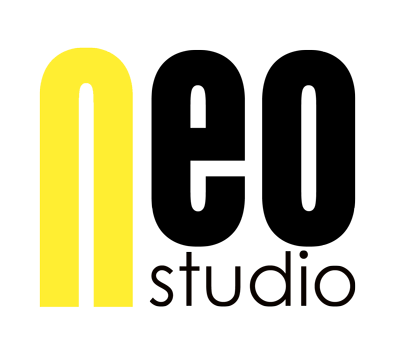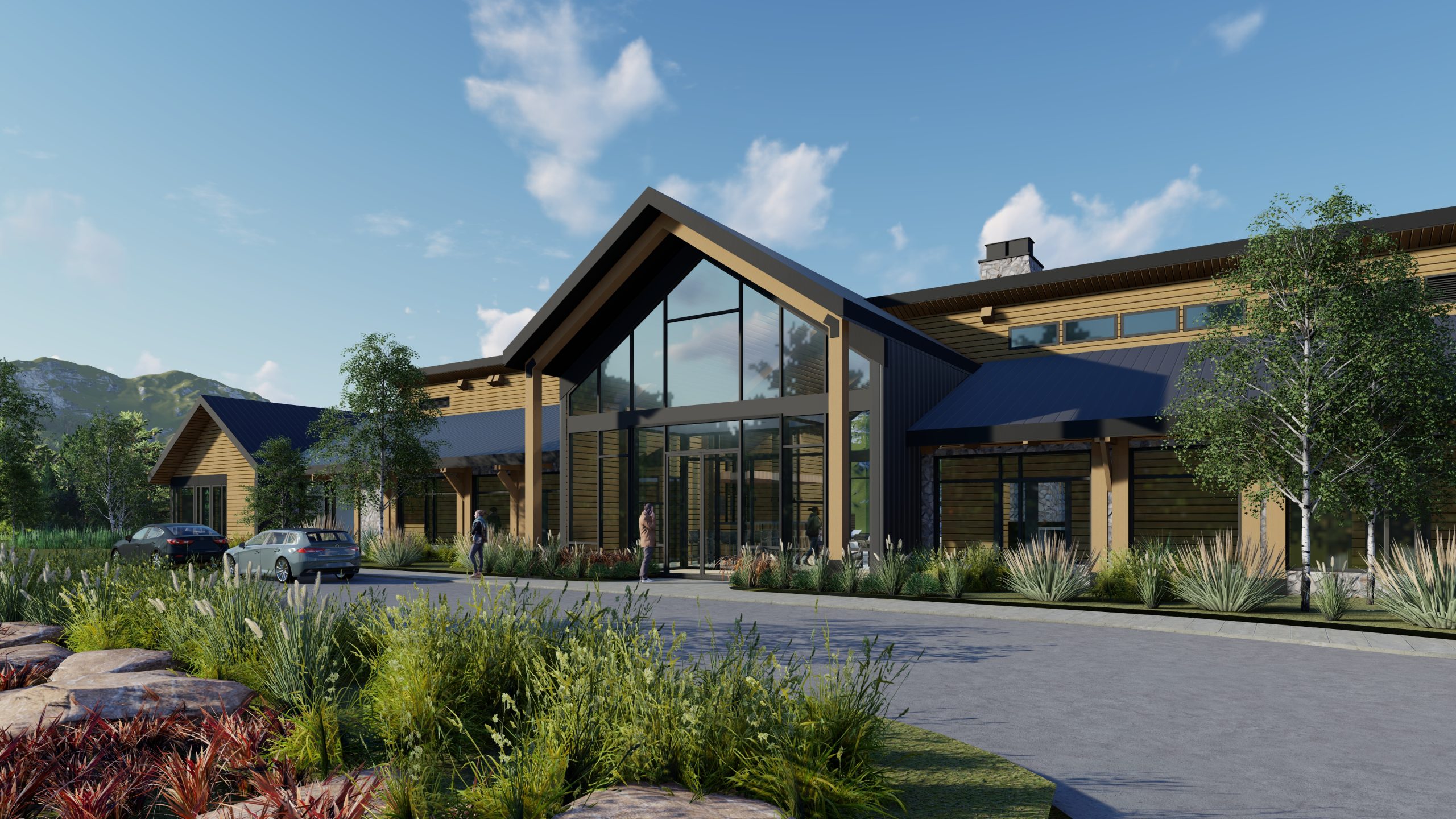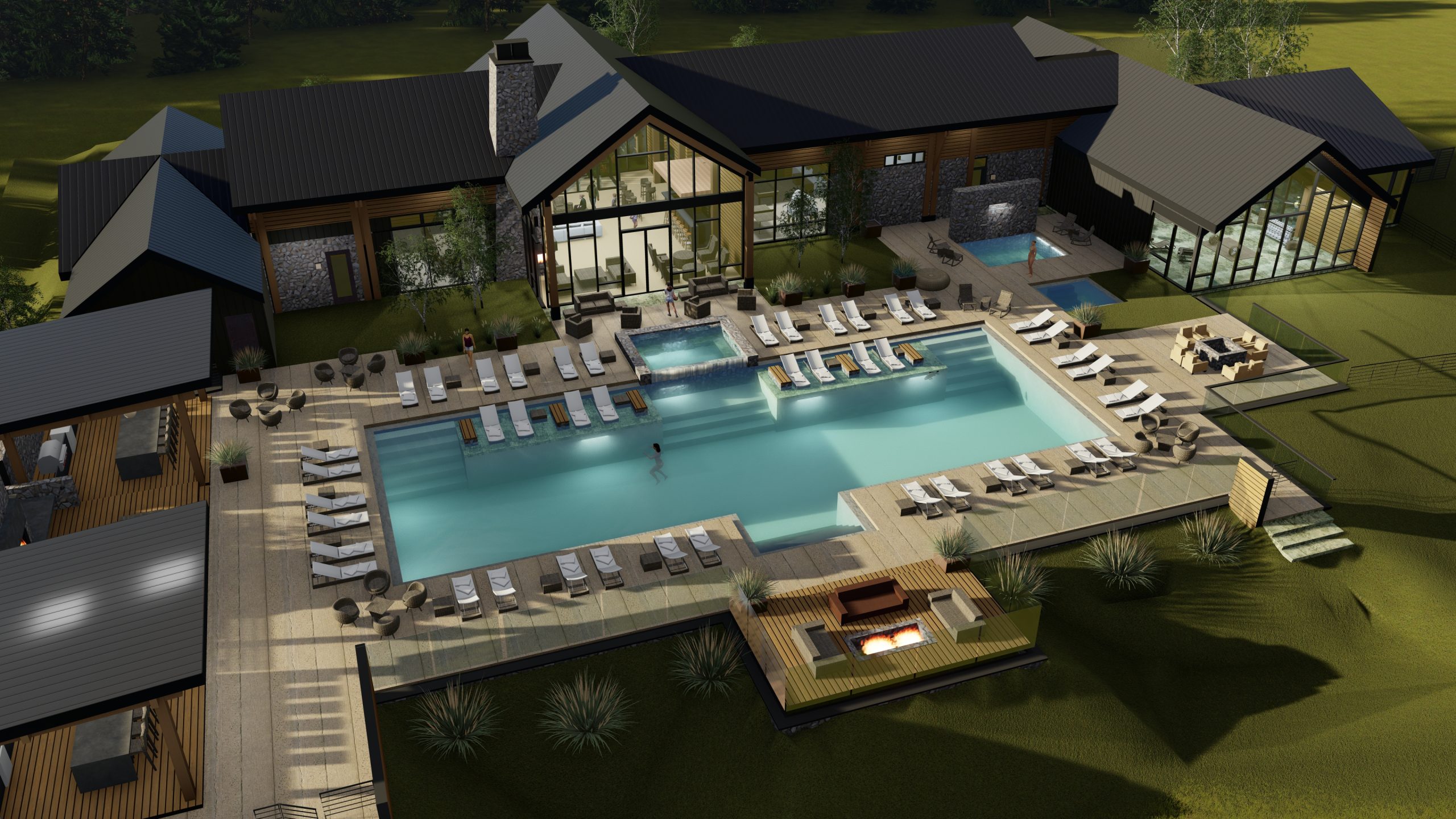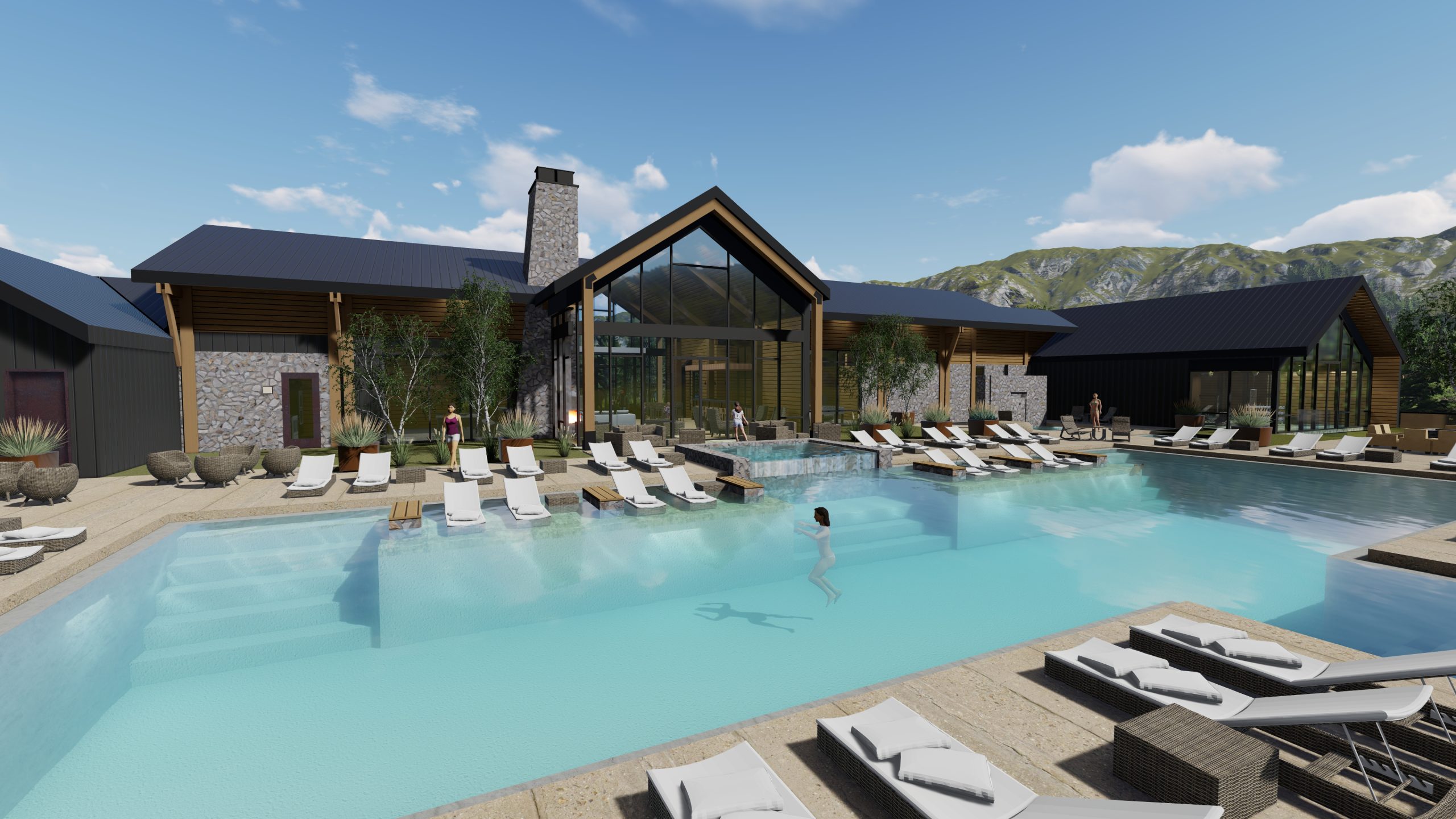PROJECT DETAILS
River Club, Winter Park, CO
P R O J E C T D E S C R I P T I O N
River Club is designed to be the heart of the Rendezvous Neighborhood. This 9,023 square foot structure will have a large gathering area with a bar, dining area, fitness and yoga studio and a year-round 14,000 square foot pool/deck with hot and cold plunge tubs. The materials bring together the community and the site. Scree-stone from the site will be used for the base of the structure as well as on the fireplaces and firepits. The two-story glass entry element will act as a magnet, its glow inviting the community into this modern mountain meeting and exercise facility.
