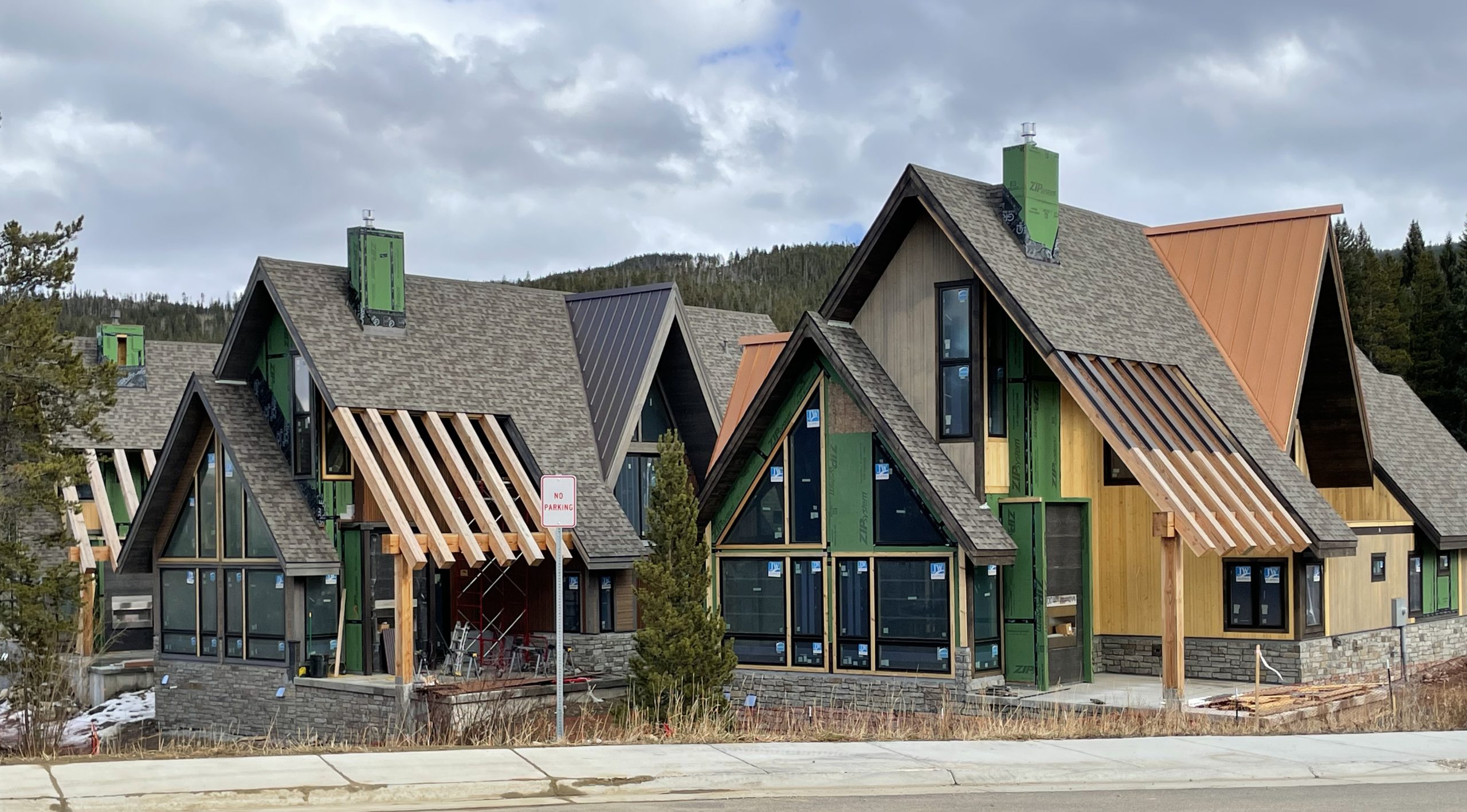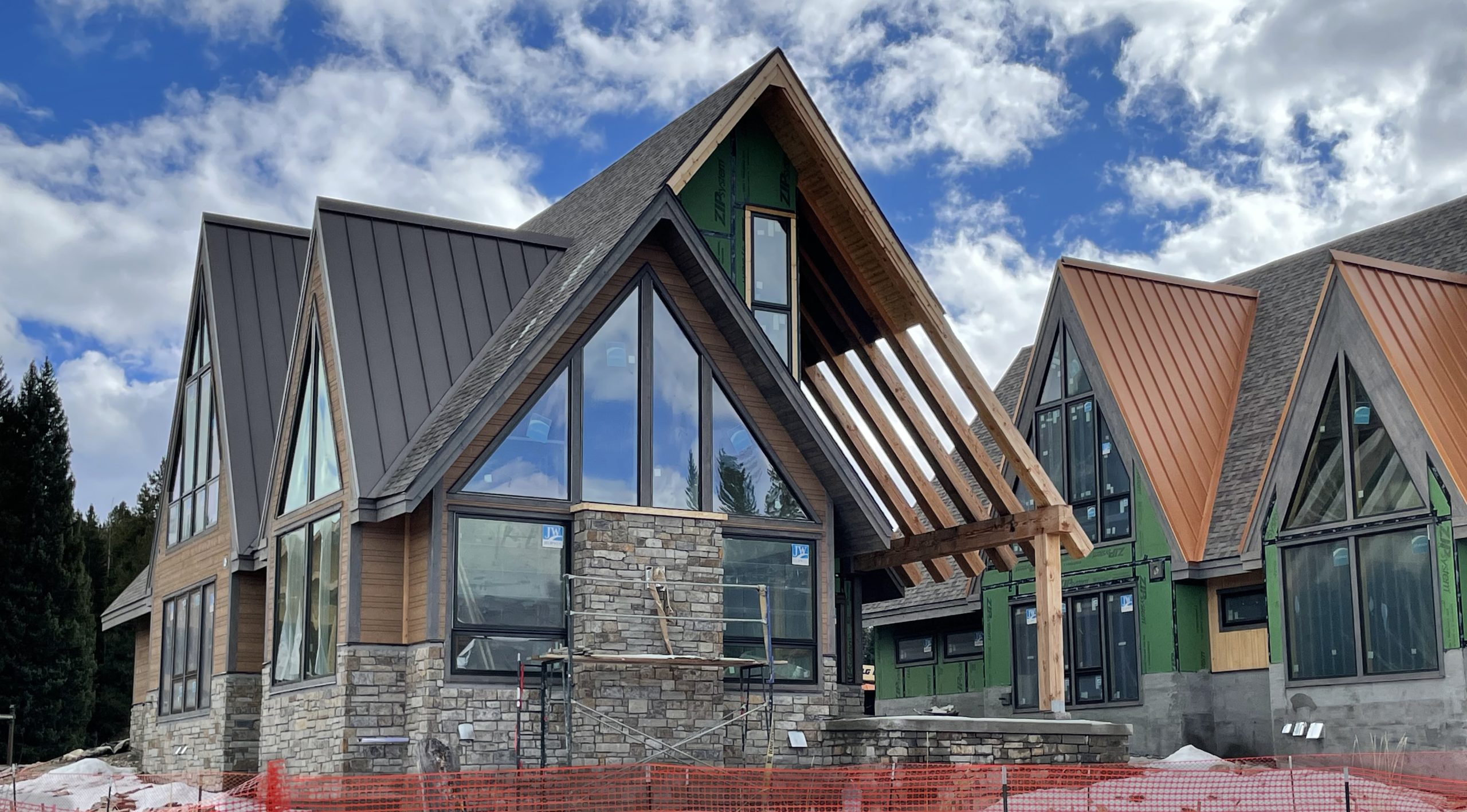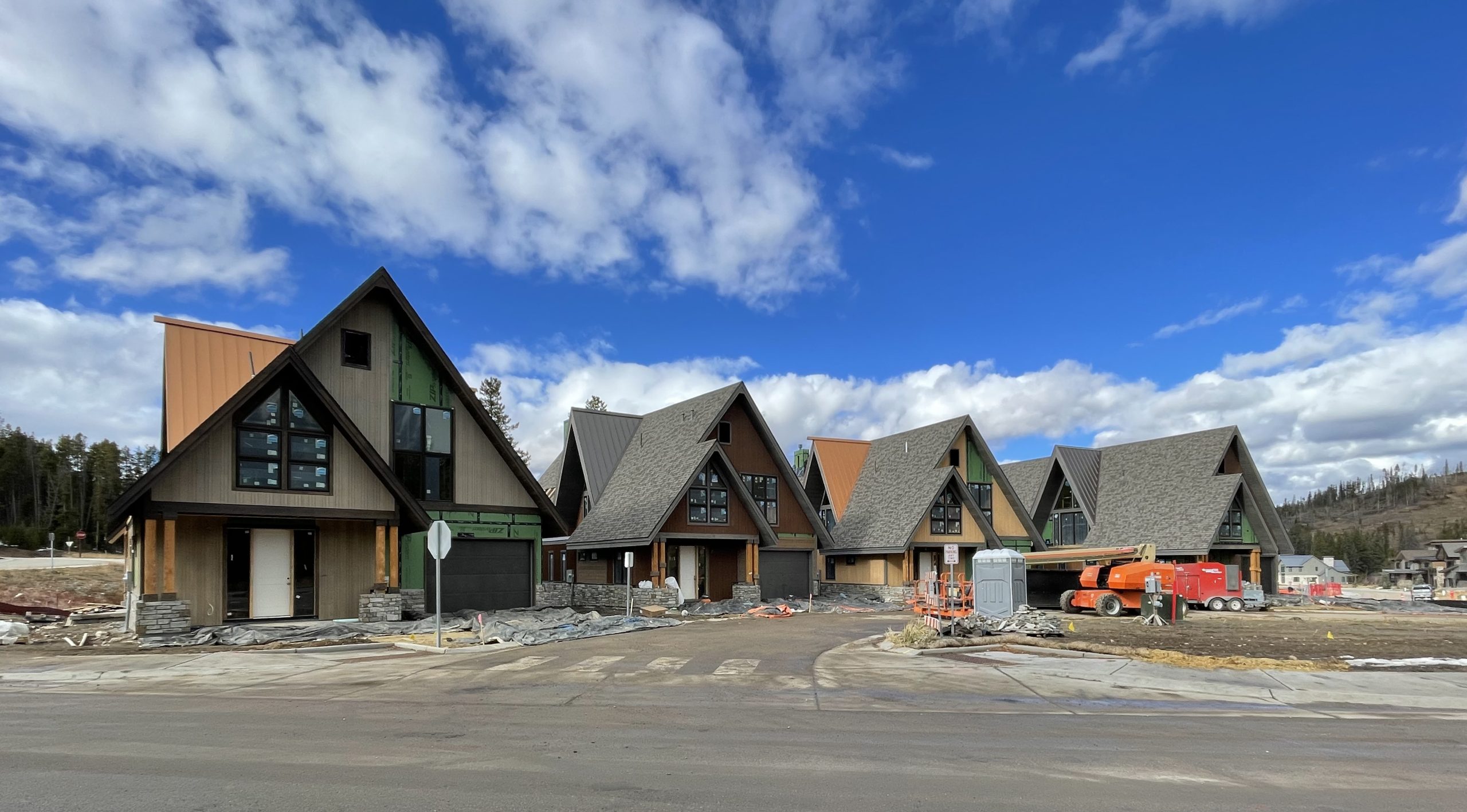PROJECT DETAILS
Roam Cabins@ Meadow glades, Winter Park,CO
P R O J E C T D E S C R I P T I O N
28 Cabins. Each 2,682 or 2,781 square foot floor plan design is a 3 bedroom plus bonus room/4 bath home that will feature a spacious ground floor great room with an indoor fireplace and seamless access to the expansive patio that’s suitable for a hot tub. An outdoor fireplace can be added at additional cost. The ground level also boasts a master bedroom, bonus room, well-appointed gourmet kitchen with a large island, ample dining area, and space for an office.





