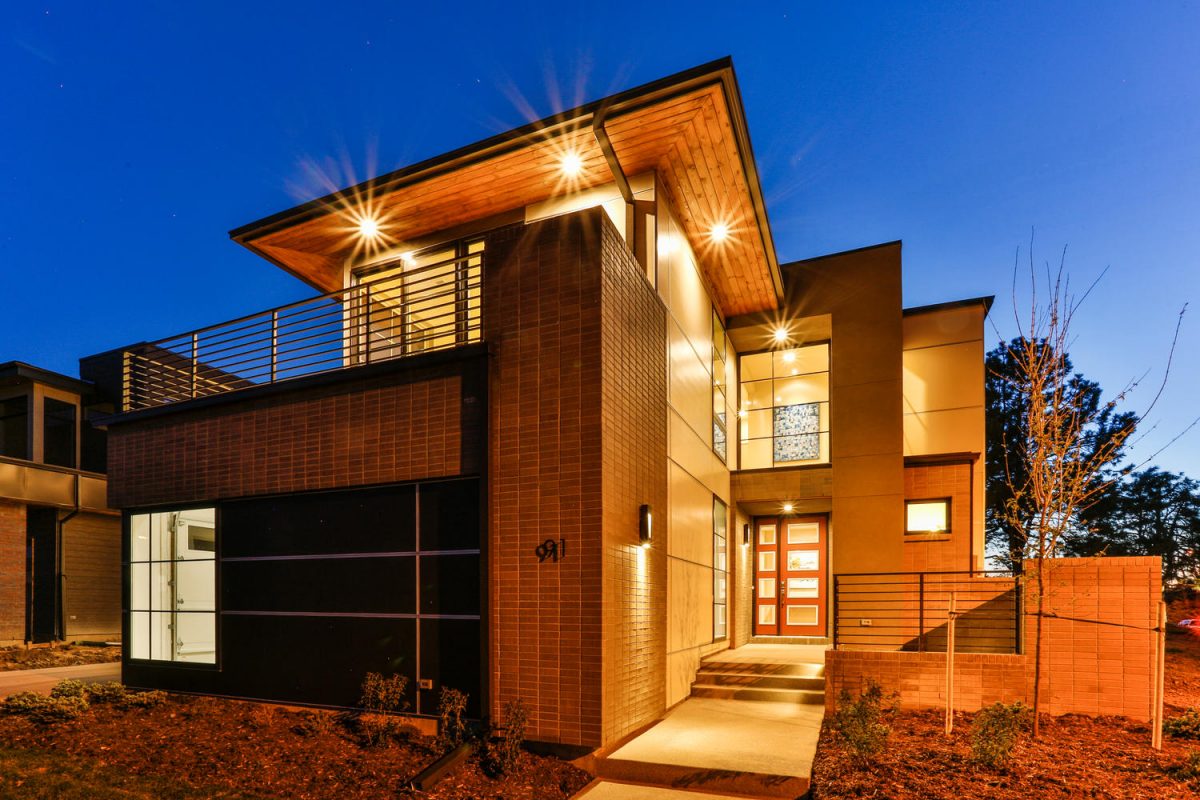PROJECT DETAILS
Lowry Denver, CO
Residential
4,670 SF
The South House is located in Boulevard One, the last neighborhood in the Lowry, Denver subarea. The South House is a stylish single family home with a hint of Northern English Colonial Style. It features a steep-pitched roof with no rake or eaves, intersected by modern flat roof elements. The front loaded garage was rotated 90 degrees to the south to create an distinctive large front porch and entry. The landscaping has been designed to be as water efficient as possible with plants and minimal amounts of irrigated sod. The main floor is open with large windows facing south west to capture the south facing open space and distant mountain views, plus a Main Floor Master Bedroom suite. The second floor is stepped back to allow the bedrooms to have outdoor space with views toward the mountains. The homes will be designed to meet a HERS rating of 40, including super insulated walls and ceilings, energy efficient windows, and a very efficient heating and cooling system. The house is approximately 3,350 s.f. with a full basements and two car garage.






